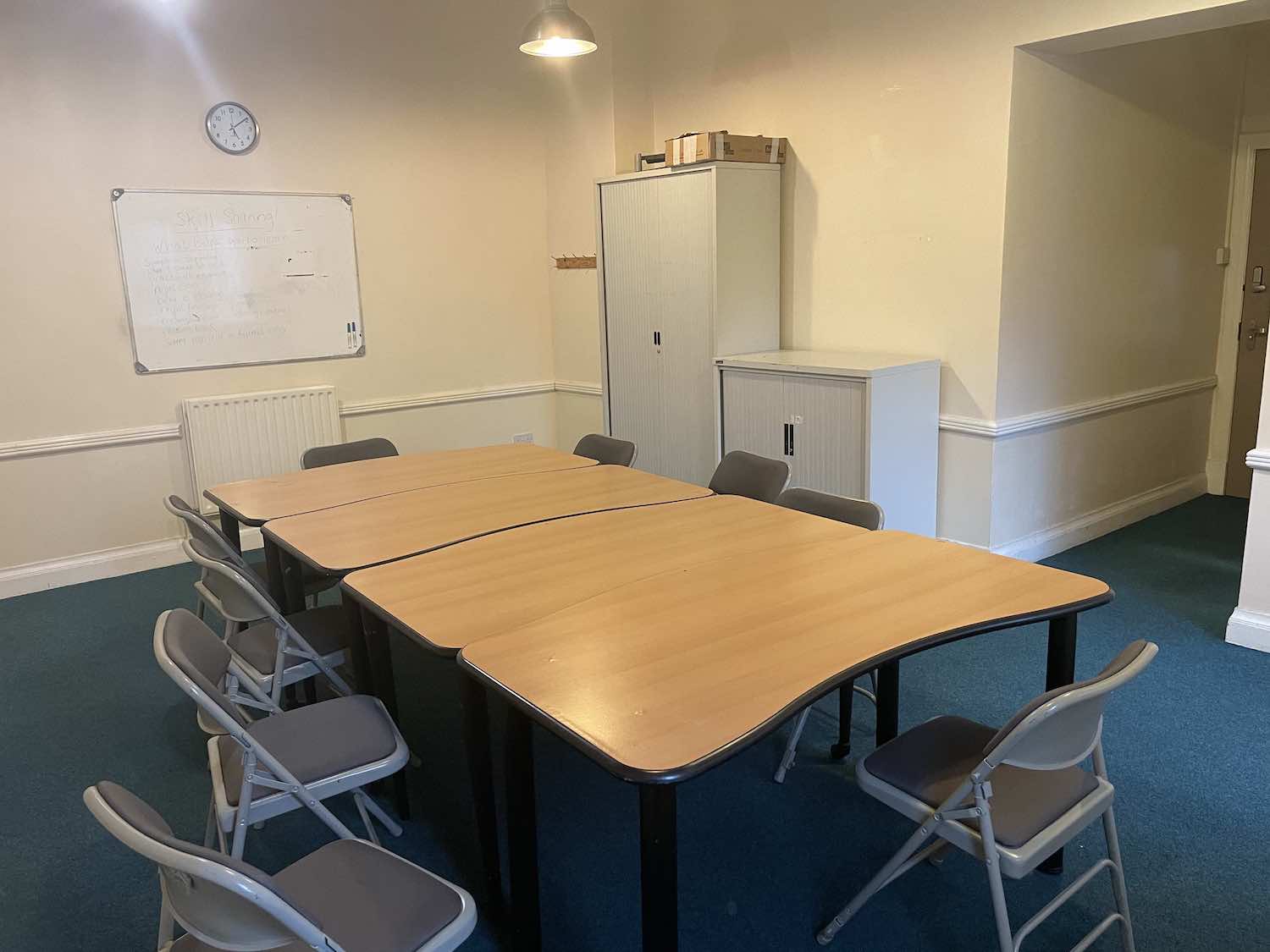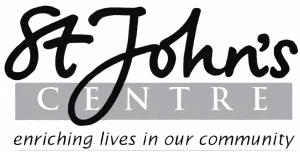Main Hall
Virtual tour created by Blush & Pose Photo Booth Hire
Our main hall holds a maximum of 200 people standing, 150 seated.
Hire of the Main Hall includes the kitchen, 14 tables and 150 chairs, and the use of our PA system.
Our kitchen is not to catering standard; it can be used only for heating and serving food, not preparing food.
Downstairs meeting room

Our downstairs meeting room is fully accessible and holds up to 14 people boardroom or classroom style. It is available for hire in the day time and at evenings and weekends.
Upstairs meeting room
Virtual tour created by Blush & Pose Photo Booth Hire
Our upstairs room holds a maximum of 25 people.
Tables and chairs are provided; you can arrange them to your own convenience. The room has a self contained area for brewing up with kettle and sink.
Access is by stairs, but thanks to a grant from the National Lottery Community Fund (Awards for All), a stairlift is available by prior arrangement.
Computer suite
Virtual tour created by Blush & Pose Photo Booth Hire
Our computer suite contains 8 workstations, with access to the Internet, and a projector. There is level access to this room via the Main Hall.
